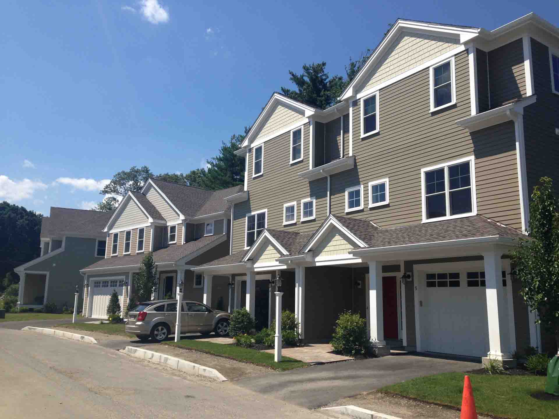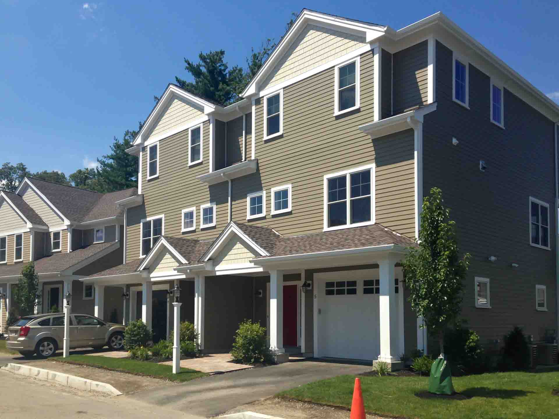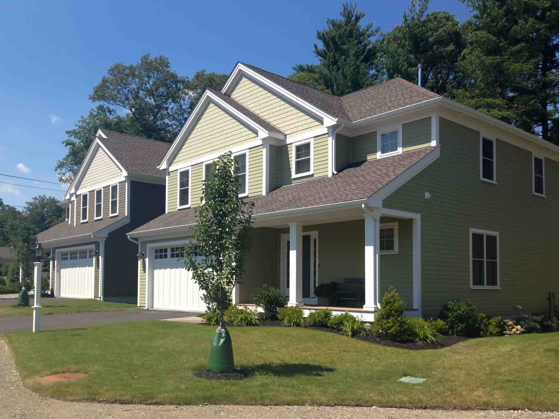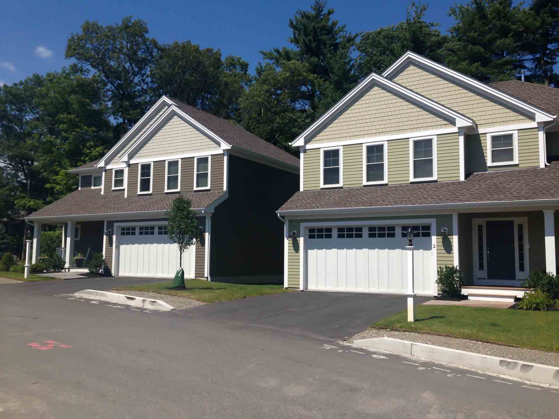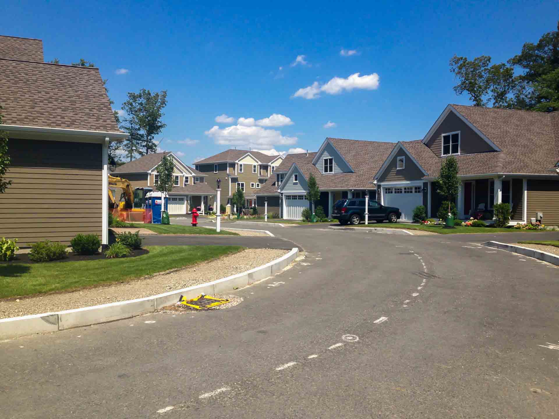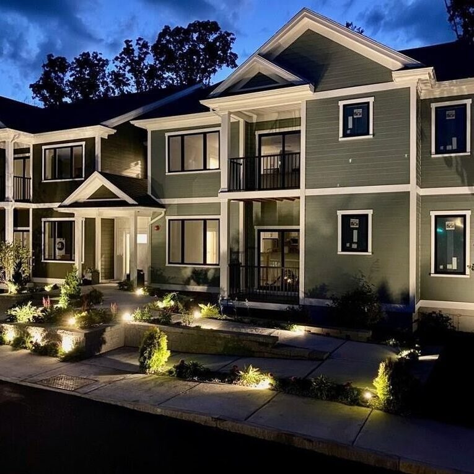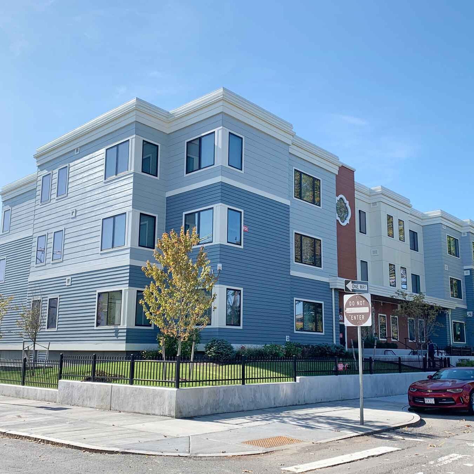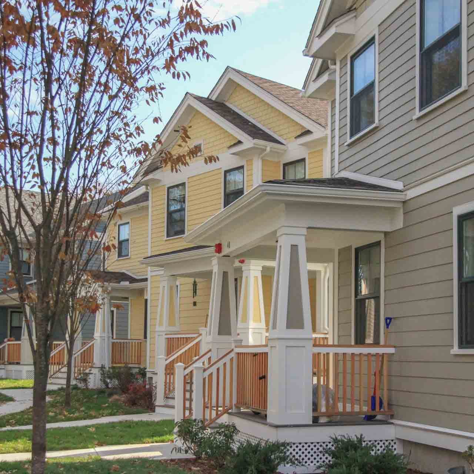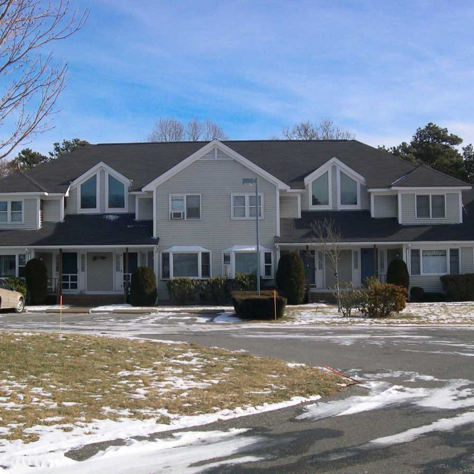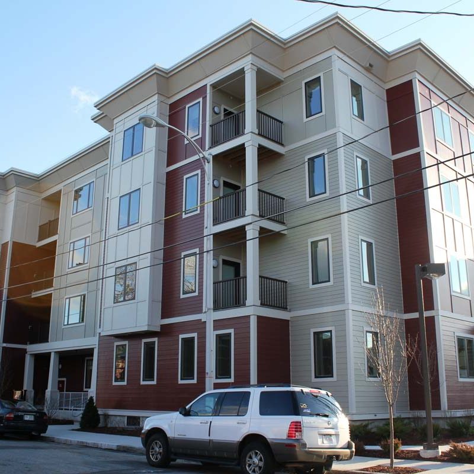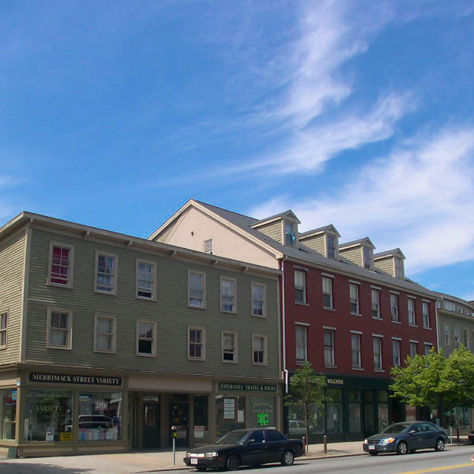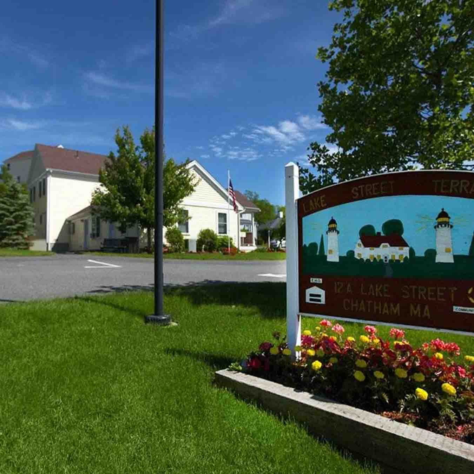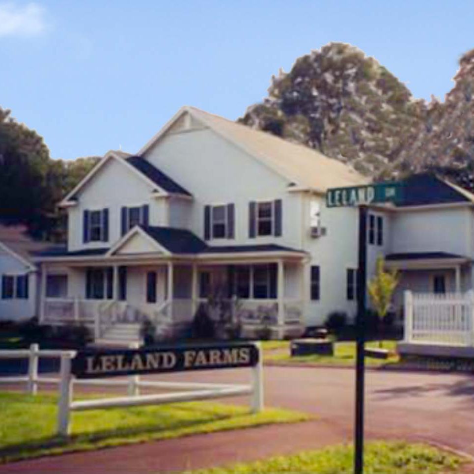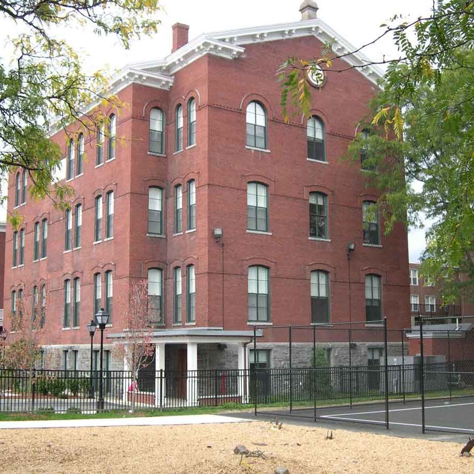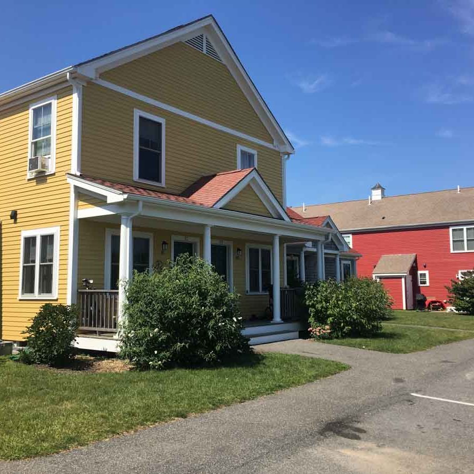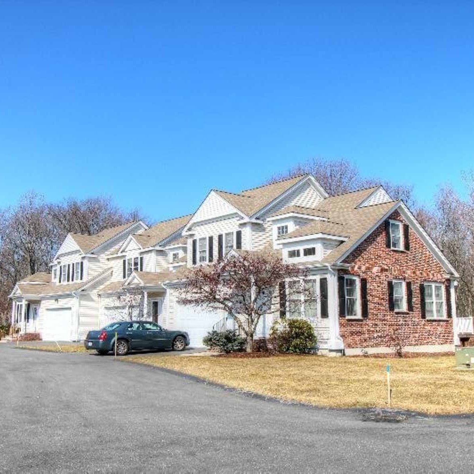Greendale Village
Needham, MA
CATEGORIES
- MULTI FAMILY HOUSING
- NEW CONSTRUCTION
CLIENT
- SEB Development Corp, LLC
DESCRIPTION
- 5 acre parcel
- 20 – 3 BR homes for sale>/li>
- 55+ housing with master bedroom on first floor
- 2 car garage
COST
- $5,000,000
COMPLETION
- 2016
more info
DESIGN CHALLENGE
Design a 22 unit affordable housing development on 5 acres using single family and duplex building types for the 55+ age group with master bedroom suites on the first floor along with a 2 car garage.
DESIGN APPROACH
This housing type has a wide footprint due to the inclusion of a master bedroom suite and garage on the first floor. With such a large “footprint” the one story building had a large roofline and attic area. We were able to take advantage of this feature and locate 2 additional bedrooms in the “attic area of the building through the use of shed and gable dormers. The resulting buildings have a one story eave line and create a single family image for this multifamily housing. We also designed the buildings using typical in New England style detailing – such as front porches, Gables, varied siding materials, etc. The design of this project was instrumental in helping our client receive the necessary zoning approvals for this affordable housing development.


