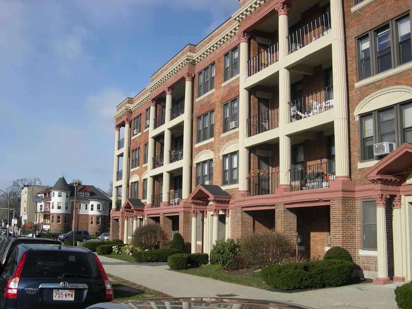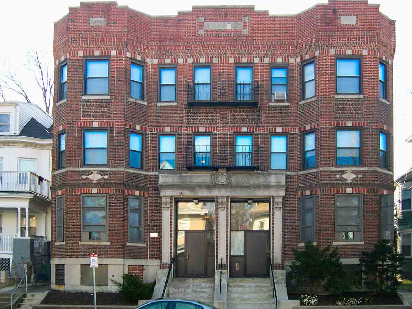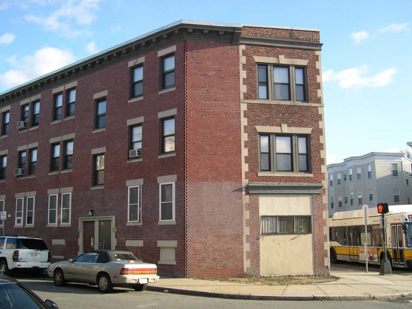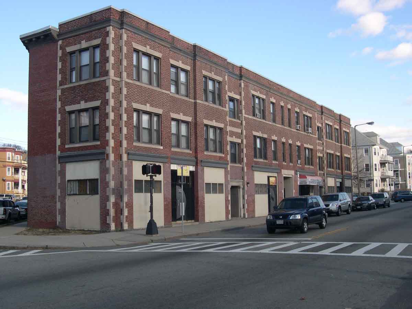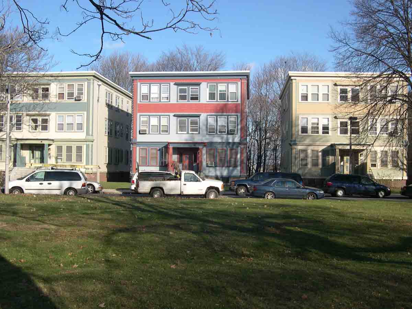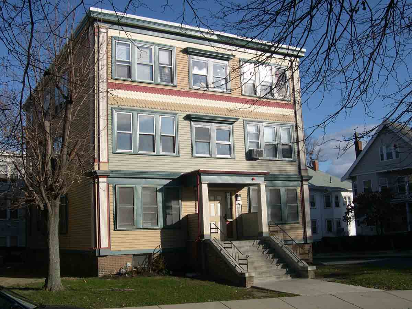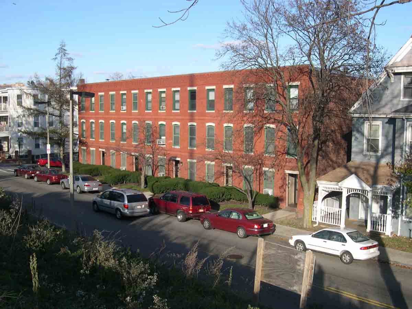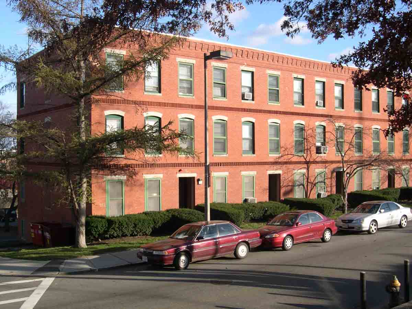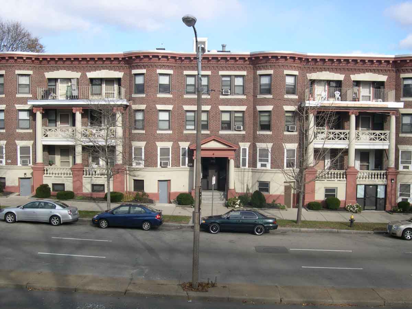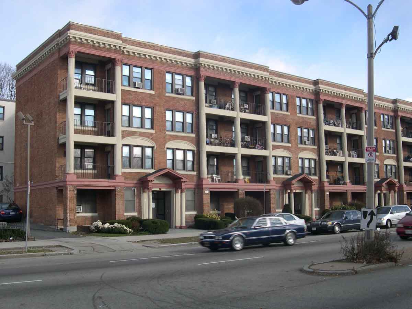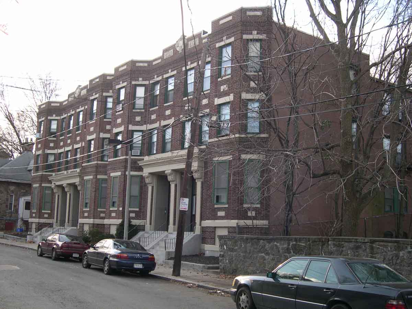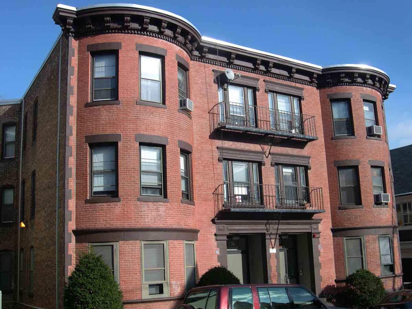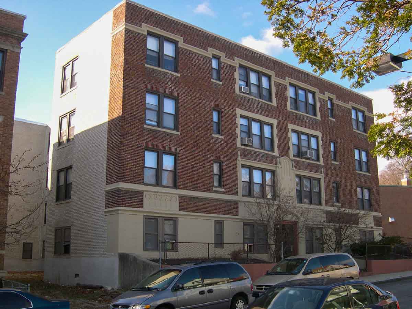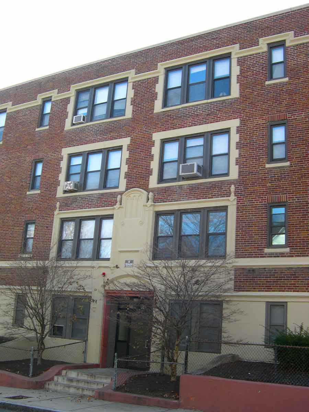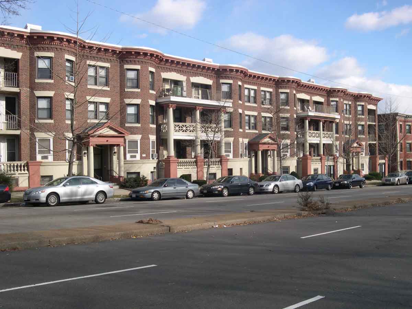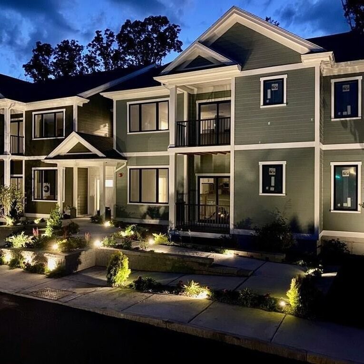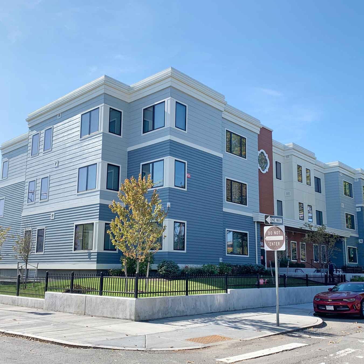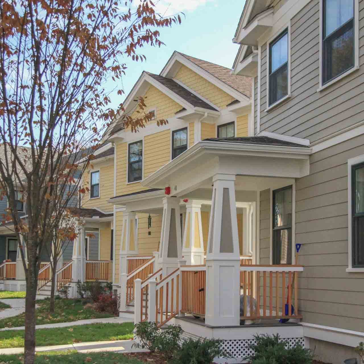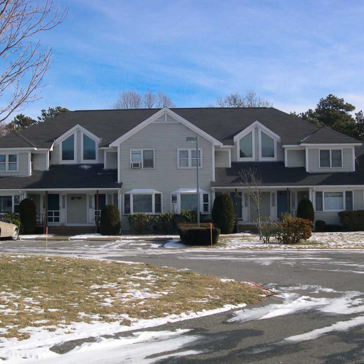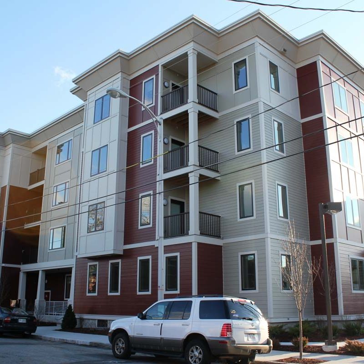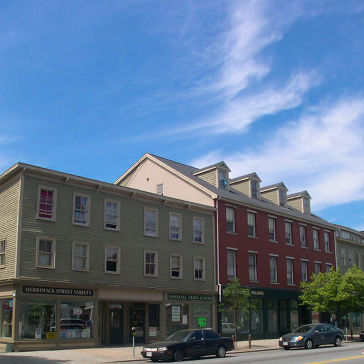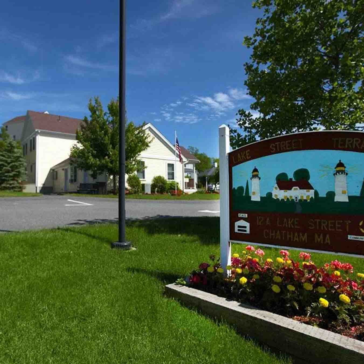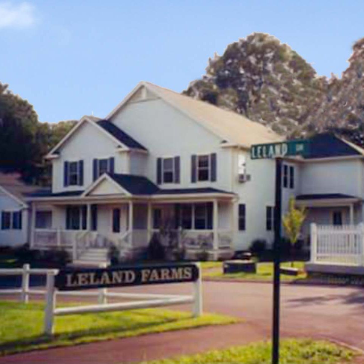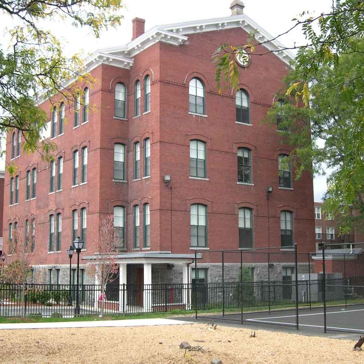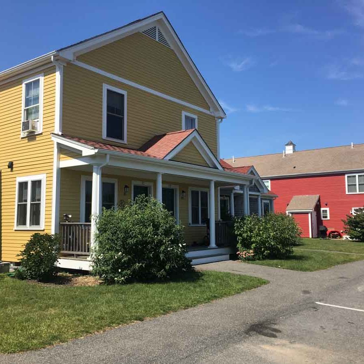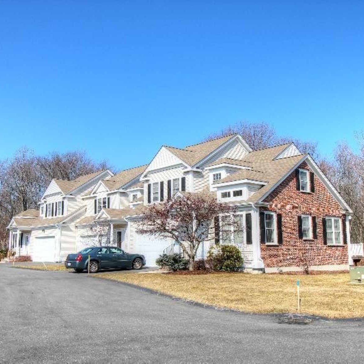Franklin Park
Boston, MA
CATEGORIES
- MULTI FAMILY HOUSING
- RENOVATION/MODERNIZATION
DESCRIPTION
- 224 units in 12 separate buildings containing 6 – 24 units/building.
- Building envelope work – windows and roofing.
- Renovation of unit interiors – including new kitchens. Bathrooms, finishes, heating systems.
COST
- $12,000,000
COMPLETION
- 2012
more info
DESIGN CHALLENGE
Provide design and construction administration services for scattered site renovation of 224 units in 12 different buildings located throughout the Roxbury section of Boston. .
DESIGN APPROACH
Our client combined these 12 buildings into one development project for funding reasons even though each building had different renovation/modernization needs. Our challenge as Architect was to provide one set of construction documents including all 12 buildings and to administer the renovation of each building. We assembled a complete team of engineering consultants and created an elaborate matrix of services required for each of the 224 units. With this matrix, we were able to identify and organize the many tasks needed to complete the extensive modernization required for this development. Some of the buildings required exterior building envelope work for such items as window replacement and roof repairs, while others required interior renovation work for such items as kitchen/bath replacements, new flooring, finishes, etc. The work was complicated by the fact that the units were occupied during construction and our role as Architect took on the added responsibility of planning and accommodating for the needs of the residents so that construction could proceed in an organized and undisrupted fashion.


